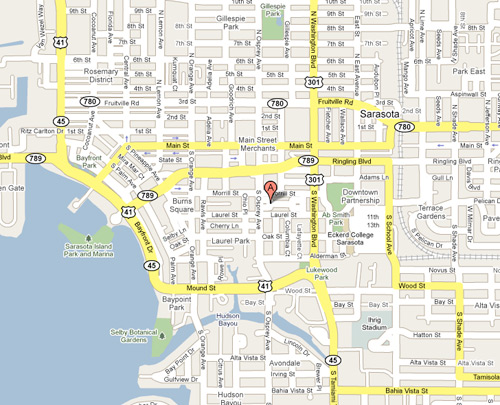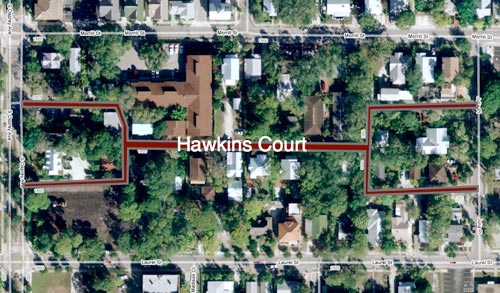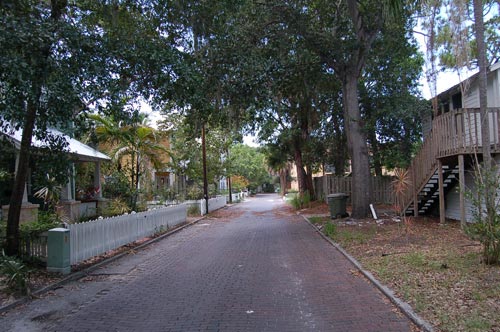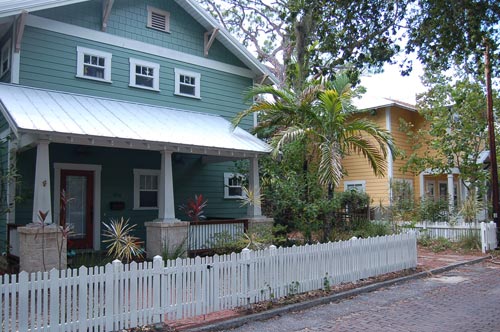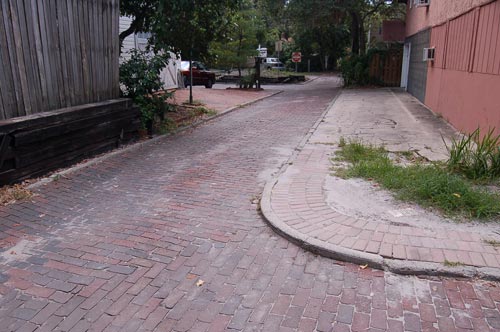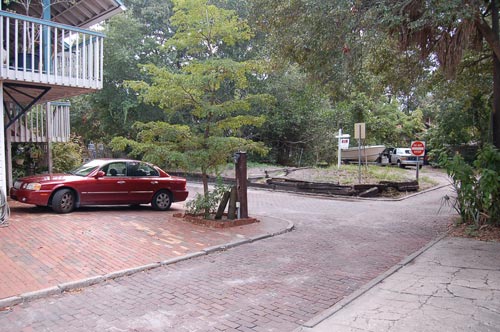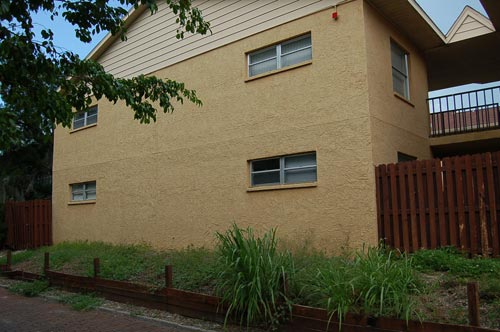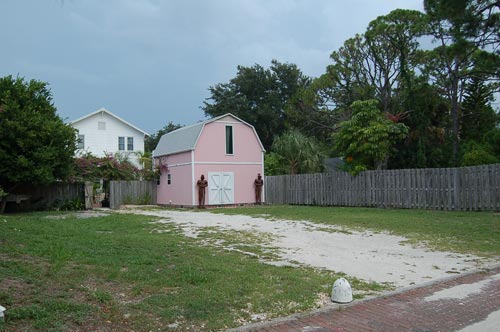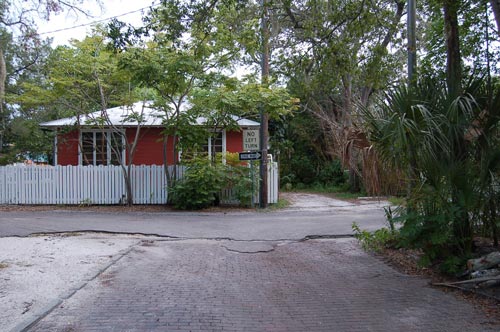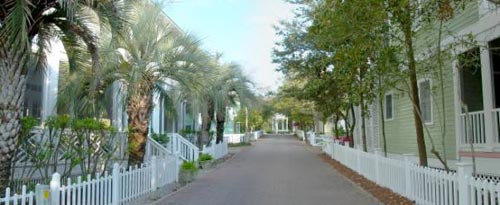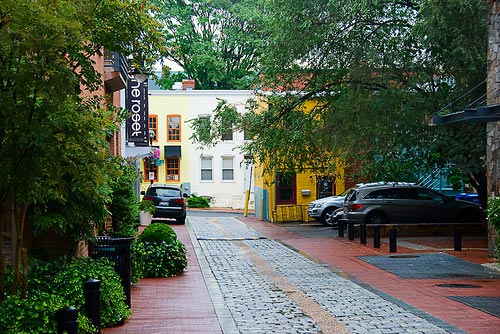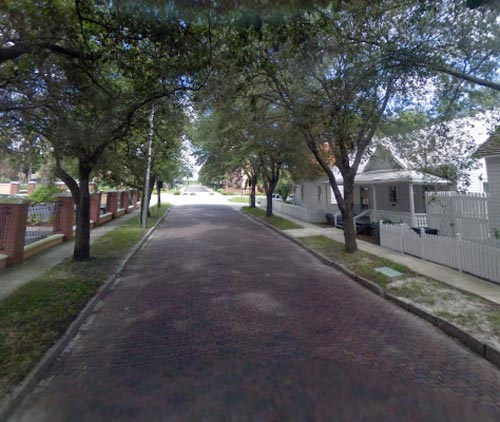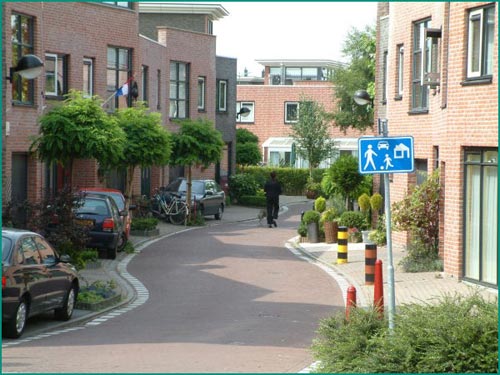Some places just feel right. The buildings, the street, the proportions, the trees, the aesthetics, the uses—in some places they all converge to create little nuggets of urban perfection. Certain medieval Italian vias and French boulevards come to mind, but so do many minor nameless roads in American towns and cities. These are the places people find themselves gravitating towards, sometimes for no more explicable reason than that they feel good to be in. Today’s post puts Laurel Park’s own Hawkins Court under the microscope.
Why? Because every time I walk it I start thinking about how cities are laid out almost exclusively for cars (and what a shame that is), about the variety of rights of ways that we rarely avail ourselves of, and about how important moments of discovery are to the urban experience. I start thinking about how and why this insignificant little road, barely more than an alley, draws me back again and again, and about what it can teach us about urban design. Hawkins Court isn’t flashy, but it suggests an alternative to the typical orthogonal gridding of cities and towns. It suggests how we might make cities not only functional but also lovable.
What
Draw a bow-legged stick figure with hands raised as if under arrest then rotate it ninety degrees. It’s the best description I can come up with for the layout of Hawkins Court, a charming residential lane that’s more than an alley but not quite a street.
Where
The Laurel Park neighborhood, bordered on the west by Osprey Avenue and on the east by Julia Place.
What’s nearby
Towles Court Artist Colony, Laurel Park, Payne Park, Burns Square Retail Area, Main Street.
General description
Hawkins Court is hidden from adjacent roads by alley-esque entryways that make narrow right-hand turns before joining the main 500 foot long, 20 foot wide right of way. It is mostly paved with brick, and features a number of charming single-family bungalows along its southern edge with mostly one and two story apartment buildings on its northern edge. A mixed-height tree canopy provides shade for the eastern half of Hawkins as well as sections of both east and west entryways.
Hawkins Court calls to mind Dutch woonerven, which allow autos to travel at foot speed through pedestrian space, as well as the (also Dutch) principle of “shared space,” in which all road users are given equal status and lines, signs, and signals are removed. Despite being only three blocks from Main Street, Hawkins Court manages to conjure something of the idyllic neighborhood vibe associated with the early days of suburbia and Small Town, USA.
How it is used
As a scenic throughway by locals on foot and bicycle and as an access road by residents.
How it might be used
As more of a community gathering place. For block parties. Possibly for neighborhood services and amenities.
What works
The sharp turns of the entryways (where the road narrows to 10 feet), the uneven brick surface, narrow lots, and minimal building setbacks privilege pedestrians and slow cars to a crawl. Lack of sidewalks make it clear that the right of way is to be shared by all users. Two-story bungalows and ample foliage combine to create an authentic sense of place and necessary shade. Overall design creates a buffer from nearby collector roads. It’s undeniably charming and feels safe at any hour.
What doesn’t work
With a single exception, buildings along the northern edge face away from the court as if refusing to allow it to be more than an alley. This inhibits communication between neighbors and erodes the court’s quality of place. Uneven ground isn’t conducive to handicapped access. Eastern entryways are blacktopped, though brick likely hides beneath. Historic wear and tear too often veers into dilapidation and a feeling of abandonment.
Sociability
Residents of a couple houses along Hawkins Court regularly sit out on their porch and strike up conversation or simply wave and say hello when I walk by. Mostly though, due to the orientation of buildings along the north side of the court and vacancy due to the housing bust, Hawkins lacks the sort of sociability that its design might naturally encourage.
Activity
Hawkins Court is entirely residential, and is only activated by pedestrians. There are no benches or tables to compel passersby to stop and linger. It lacks the critical mass of children that inspires street-play. A mostly vacant lot on the north side has the potential to become a neighborhood meeting place for dogwalkers, or even a pocket park, but no such use is currently allowed.
Comfortability & Attractiveness
HC has oodles of inherent charm. The brick right of way, the (partial) tree canopy, its lack of visibility from the street, a number of lovely homes, the slow speed of (and general lack of) cars…all these things contribute to its hidden-gem quality. The brick paving is incomplete, however, and in rough shape in places. The section without tree cover can feel oppressively hot. The presence of several vacant and neglected lots/properties detracts from HC’s overall attractiveness.
Accessibility
Despite its charm, the ADA isn’t likely to fall in love with HC at first sight. Potholes and a generally uneven surface make it a bit of an obstacle course for those in wheelchairs or who utilize canes or walkers. HC is also difficult to find and unmarked in places. This is not necessarily a criticism; it is a place intended for locals, after all, not tourists.
Short term recommendations
Pull up the blacktop on the eastern entryways and expose brick to unify, pull up brick where necessary to re-level and re-lay. Repair the curb along the entire length. Continue aesthetic unification by extending existing picket fence (or a variation of it) along entire length. Activate with monthly or even seasonal neighborhood events such as block parties and garage (or rather, street) sales. Encourage foot traffic and chance encounters by providing dog-waste bags and a bench or two.
Long term recommendations
Replace three existing streetlights (too tall, no aesthetic value) with smaller scale lamps at regular intervals. Replace or renovate apartment buildings so that they face both Morrill Street and Hawkins Court and utilize the court as a backyard/courtyard instead of merely an alley. Rezone to allow low-impact commercial uses, such as a B&B, in-home business, corner grocer, coffeeshop, or laundromat on ground level and apartments above (such commercial uses won’t necessarily happen, but their allowance should at least be considered).
Summary
Hawkins Court is a charming brick residential way that inspires despite failing to live up to its potential. The two sides of the lane are disconnected and do not encourage community. A lack of continuity plagues its built realm and the general level of disrepair is excessive. Still, it is an endearing place to stroll and the desire to linger there is strong. While the demand for commercial use on Hawkins Court likely depends on a revitalized Downtown economy and an attendant increase in residential density, the lane’s basic design principles could serve as a model for distinctly Sarasotan development. The design could be replicated throughout Sarasota and applied to a variety of neighborhoods, incorporating residential, mixed-use, or strictly commercial development as is appropriate. The key is making Hawkins Court as great, as comfortable, as welcoming as possible so that other places are inspired to emulate it.
Places to draw inspiration from
Seaside, Florida (source)
Cady’s Alley, Washington, D.C. (source)
18th Street, Ybor City, Florida (source: google maps)
A Woonerf, Netherlands (source)

